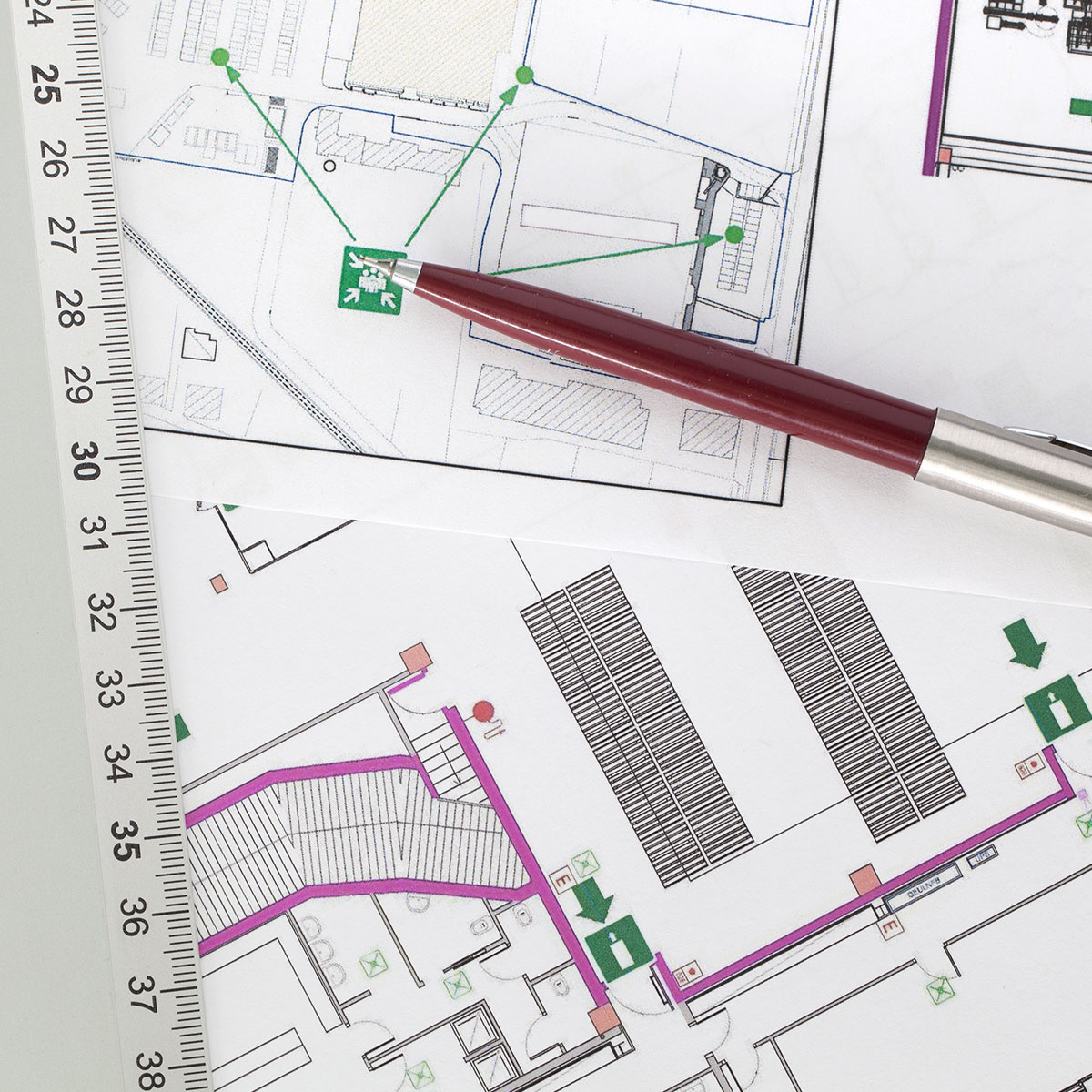Do you have a fire evacuation diagram for your Wollongong business?
Having a well-designed and up to date fire evacuation diagram can help ensure the safety of occupants and visitors in the event of a fire emergency.
A fire evacuation diagram is a visual representation of the emergency exit routes and procedures in a building or facility.
It is an important safety measure that helps occupants and visitors to quickly and safely evacuate in the event of a fire or other emergency.

The diagram typically includes:
- Emergency exits: clearly marked exits that show the quickest and safest way out of the building in case of a fire.
- Evacuation routes: arrows and directional signs that guide people to the nearest emergency exits and the assembly area.
- Assembly area: a designated location outside the building where people should gather after evacuating.
- Firefighting equipment: the location of fire extinguishers, alarms, sprinkler systems, and other firefighting equipment.
- Emergency contact information: phone numbers for emergency services such as the fire department, police department, and hospital.
We help businesses stay safe & AS3745 compliant.
It is recommended that evacuation diagrams be reviewed once every five years, or whenever there are changes to the layout of the service premises, such as renovations or additions.
Even if no changes have been made to the diagram, it is important to update the validity date on the diagram after completing the review.

